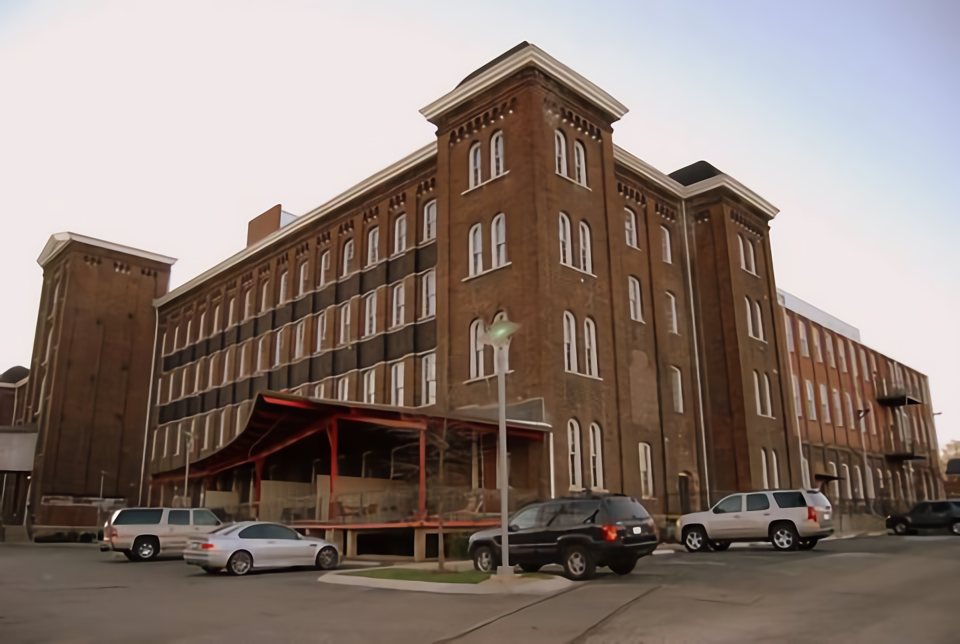Here's just a small sampling of the natural treasures we've helped preserve over the years.
St. Bernard Convent building in Hillsboro Village.
The 64,000-square-foot building sits on 2.55 acres and has other tenants including therapists, bridal counselors, law offices, a hair salon and a music publishing company.
The building originally housed the St. Bernard Convent and Academy, a private Catholic girls' school started by the Sisters of Mercy.
Werthan Bag factory / Werthan Mills lofts
Werthan Mills Lofts Nashville TN are located in the historic Germantown neighborhood of Nashville. The first building was constructed in 1871 and the mill originally made burlap bags.
The preservation of this factory makes these condos all the more special as they differ from the other new construction condominium complexes/high rises. The complex was totally completed in 2008 and has 218 units with a total of 148
(Photo By Davidson County Property Assessor)
Macy's at Global Mall at the Crossings
Located by Global Mall at the Crossings, formerly Hickory Hollow Mall this 172,404-square-foot former Macy's property was purchased and sold by Charles Jones, who used those proceeds toward buying the five-building, 53-acre former Nashville Memorial Hospital campus in Madison.
Milky way Farm
Milky Way Farm in Giles County, Tennessee, is the former estate of Franklin C. Mars, founder of Mars Candies. The property is named for the company's Milky Way candy bar. During the Great Depression, the estate was the largest employer in the county. The estate is listed on the National Register of Historic Places as an historic district its manor house is now a venue for special events.
The farm employed over 900 workers during the 1930's and was known for its architecture, fine craftsmanship, fast horses, prize sheep and cattle. Home to the some of the most fun trail runs over the hills of Tennesse, and events sure to make you glad you visited Milky Way Farm!
Due West Towers / Madison Memorial Hospital
This former 314 bed hospital campus spanning 47.58 acres and well over 550,000 square feet of improvements. The property is comprised of a four-story main hospital building and two, six-story office towers. There are three auditoriums, an equipped commercial kitchen, gift shop and spacious dining room.
Construction of the first building began in 1965 with the most recent buildings constructed in the 1980s. Extensive renovations occurred in 2003-04 and 2012-13. The campus also features a single family residence and fully-functioning daycare/preschool facility. While there are many approved uses including assisted care, rehabilitation, etc., a deed restriction prevents reopening as an acute-care hospital.
The property is located at the northwest corner of Due West Avenue and Graycroft in Madison (North Nashville), Tennessee.








